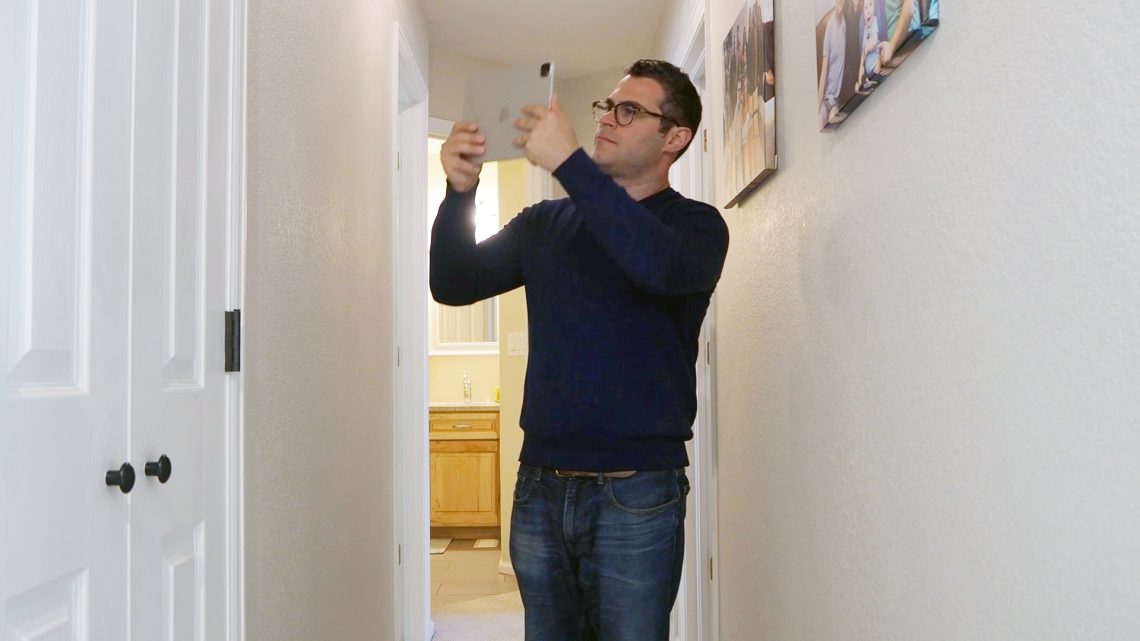By Laurie Laizure
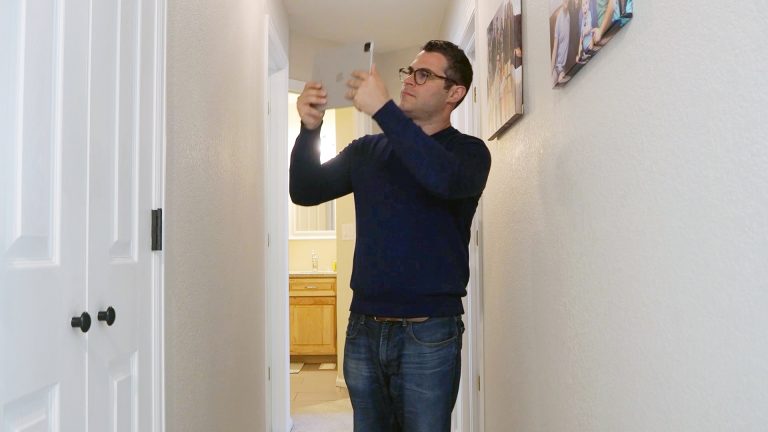
I’ve seen plenty of tools promise time savings in the design industry – but watching Canvas.io in action was a different story. During a demo, I scanned a room by simply moving my iPhone up and down like I was washing a wall. Minutes later, the data was on its way to becoming an editable 3D model. No tape measures, no graph paper, and no re-drafting required. Just fast, intuitive scanning that made the old way feel … outdated.
Canvas is leading a quiet but powerful shift in how interior designers, architects and remodelers document spaces. It’s not just a LiDAR app. It’s a professionally geared 3D scanning and modeling platform designed to eliminate hours – sometimes days – of grunt work. And with over 13,000 users and counting, its impact on the design profession is only growing.
Making the Real World Effortlessly Designable
“Canvas is revolutionizing the way professionals capture and work with existing and unbuilt spaces,” says Ben Petuchowski, Head of Marketing at Canvas. “We’re on a mission to make the real world effortlessly designable.”
At its core, Canvas eliminates the tedious, time-consuming process of measuring and manually recreating as-built models. With just an iPhone Pro or iPad Pro, users can scan a space in minutes and receive a detailed, layered, editable 3D model in formats like SketchUp, Chief Architect, Revit, 2020 Design Live, and more – ready to use and integrate into ongoing projects.
This isn’t just about convenience. It’s a game-changing shift in the design process. By streamlining the most manual, error-prone part of site documentation, Canvas frees up designers to do what they do best: design.

Ben Petuchowski

Sarah Bird
From Scan to Studio – Fast
As Sarah Bird, CEO of Canvas explained, there are two main ways to use the platform. The most popular: scan the space using a LiDAR-equipped device. The Canvas app guides users through a simple up-and-down motion – no specialized training required. The second method is just as compelling: upload your own 2D plans and measurements, and Canvas will build a 3D model for you.
The results are layered and editable, meaning walls, doors, cabinetry and more are separated and ready for design. It works seamlessly with major CAD and BIM programs, so there’s no need to redraw or translate anything manually.
“We eliminate measurement errors and dramatically reduce the time spent on documentation,” says Petuchowski. “That allows professionals to go straight into design, streamline collaboration with contractors, and present polished 3D renderings to clients faster.”
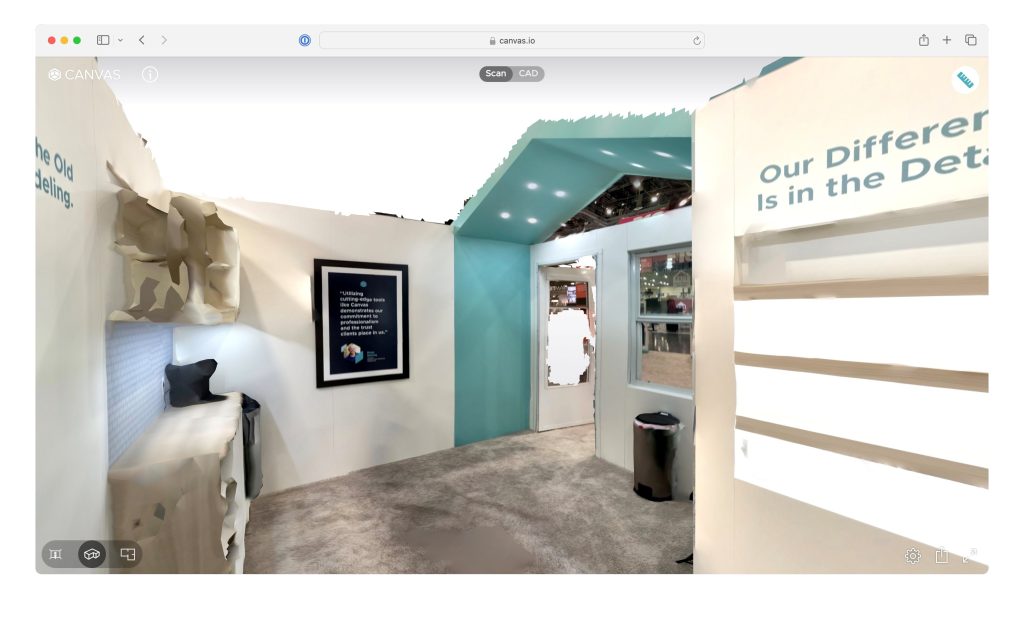
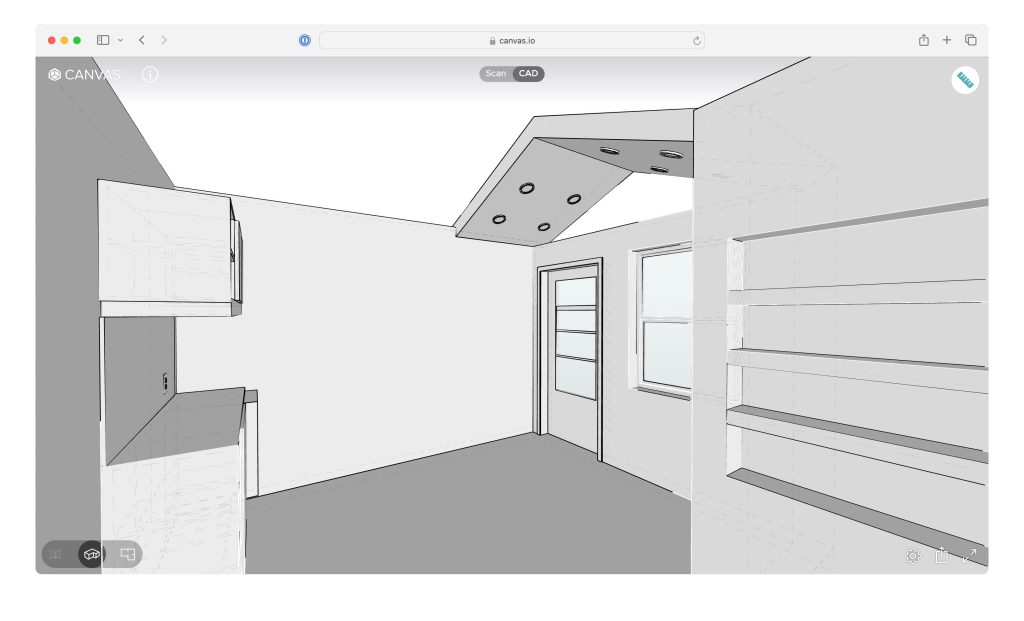
Professional-Grade Accuracy
Canvas didn’t just enter the LiDAR space with a slick app – it built a proprietary engine that enhances Apple’s RoomPlan data. While many competitors simply repackage Apple’s native functionality, Canvas has 20-plus patents on its scanning algorithms, which deliver models typically accurate within one to two percent of real-world measurements.
“Most measurements in your CAD file should be within one or two percent of what you’d get using a tape measure or laser,” says Bird. “And for critical measurements – like millwork or cabinetry – designers can submit verified manual dimensions to override scan data where precision is paramount.”
This ability to fine-tune models adds a layer of trust and flexibility that design professionals appreciate, especially those working on high-end or technically complex projects.
The Time Equation: More Than Convenience
Jonathan Gordon, principal of Design by the Jonathans, is one of Canvas’s most loyal users. His team scans five to 20 projects a month – more than 100 annually.
“You’re essentially cutting your measure time to just 10 percent or even less compared to conventional measuring methods,” Gordon told the Canvas team. “And the accuracy? It’s astoundingly good.”
Designers often operate on tight timelines. Taking hours to measure a space and then days to manually build a model cuts into profit and adds pressure. Canvas doesn’t just help save time – it also improves the business model. Less time spent on documentation means more projects, more revenue, and fewer costly errors.
Customers report that outsourcing the measuring and modeling Canvas handles would cost three to four times more if done through a drafting service. That efficiency isn’t just a win for the workflow – it’s a bottom-line booster.
Equal Access to Great Design
Noz Nozawa, another Canvas user, summed it up perfectly: all clients deserve an equitable design experience, regardless of their space. Yet unique architectural layouts often require more measuring, modeling and money – penalizing creativity and complexity.
Canvas helps eliminate that penalty. It levels the playing field by reducing the overhead and effort needed to model complicated spaces, allowing designers to pursue imaginative solutions without breaking the client’s budget or timeline.
“As Noz describes it, Canvas allows the firm to get straight to the starting line of a design project,” Petuchowski says.
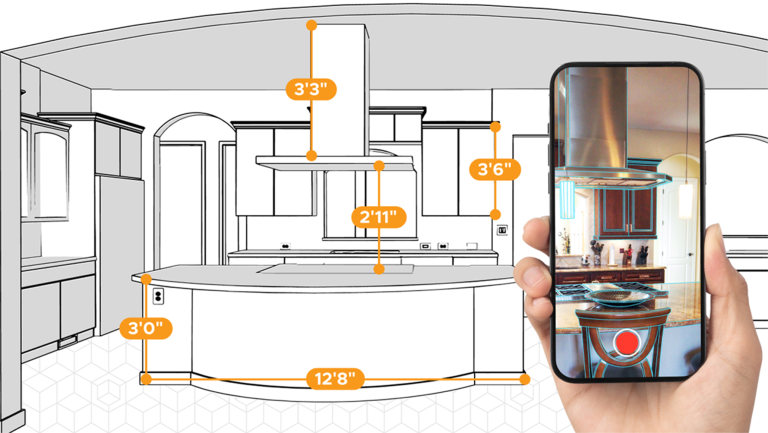
A New Standard for Collaboration
Today’s design projects rarely happen in silos. Between client presentations, contractor coordination, and vendor conversations, everyone needs to be on the same page – literally.
Canvas ensures that all project partners are working from the same accurate base model. That clarity reduces miscommunication and change orders, particularly in renovation work, where surprises behind the walls are common.
Better still, models can be shared and viewed via Canvas’s Web Viewer. That means clients, subcontractors and off-site team members can access the model directly – no downloads or software licenses needed. For busy firms managing multiple projects, that flexibility is invaluable.
Built for Remote Work, Designed for Reality
In a post-pandemic world, many designers have embraced remote collaboration. Canvas was ahead of the curve here. A homeowner or on-site team member can scan a space and send it to a designer working from anywhere. Within a few days, the designer is working from a fully editable 3D model – no travel required.
This capability has opened up new opportunities for design firms to expand their footprint geographically. A designer in New York can take on a project in Miami without ever stepping foot in the home. It’s also given rise to new business models, like remote consultations, virtual staging and hybrid design services.
Scanning at Scale
For large-scale renovations or commercial projects, Canvas also supports multi-room or multi-scan merging. That means teams can scan a property in sections and combine them into a single, unified model. The scans can also be updated as the project progresses, making Canvas a helpful documentation tool for change management and construction progress tracking.
The company’s backend handles all the heavy lifting – stitching together complex scans, organizing layers, and preparing the model for use in CAD or BIM software. That kind of infrastructure support is rarely seen in tools designed for solo designers or small teams.
Designed for Designers
Canvas’s file outputs are clean, organized and made for immediate use. Designers can choose to receive their models in SketchUp, Revit, Chief Architect, AutoCAD, Archicad, 2020 Design, or Vectorworks. The platform even supports custom templates for firms who have standardized title blocks, layer names or modeling conventions.
And unlike some tech platforms that expect users to figure it out on their own, Canvas offers a full suite of support options: onboarding tutorials, weekly live webinars, on-demand training videos, scan reviews, and a responsive customer success team.
“It’s extremely easy to adopt,” Bird said. “If you can take a video on your phone or upload a floor plan, you can use Canvas.”
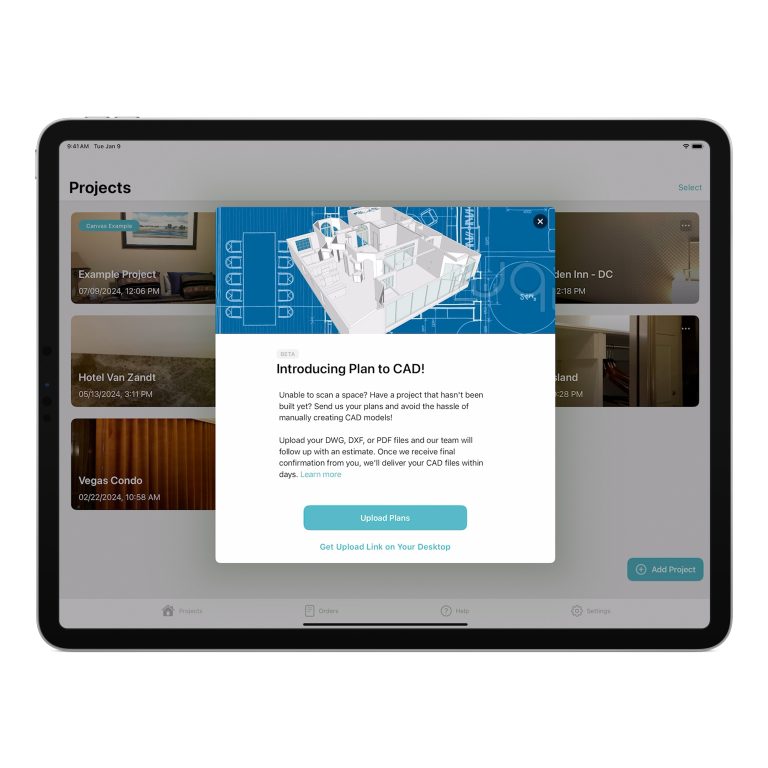
What’s Next for Canvas
Canvas has big plans for the future. New features in development include simplified models for early estimates, client-led scanning workflows (so the homeowner can scan their space for you), and membership tiers that unlock additional tools and faster turnaround.
The company is also continuing to invest in its AI, focusing on even faster processing times, cleaner geometry, and support for more complex project types. As the technology matures, it’s not hard to imagine a future where Canvas becomes the default first step in every design project.
“3D scanning will become a standard tool for interior designers, much like CAD is today,” Petuchowski said. “It’s just a better way to work.”
A Smart Investment for Time-Starved Professionals
For designers still hesitant to adopt new tech, Canvas offers a low-risk way to test the waters. As Bird puts it: scan a space with Canvas and document it the old way. Compare the results. Most professionals quickly realize the savings in time, effort and potential errors far outweigh the cost.
And for those who want to try it out, Canvas is happy to help get you started. “Reach out to our team at hello@canvas.io,” Petuchowski says, “and we’ll provide you with a promo code to help cover the cost of your first as-built.” To learn more, explore case studies, or attend a live demo, visit www.canvas.io.

Laurie Laizure is the Founder of the Interior Design Community, which has grown to 94,000 strong by keeping the conversation going, spotlighting the latest projects, and sharing news and initiatives.


