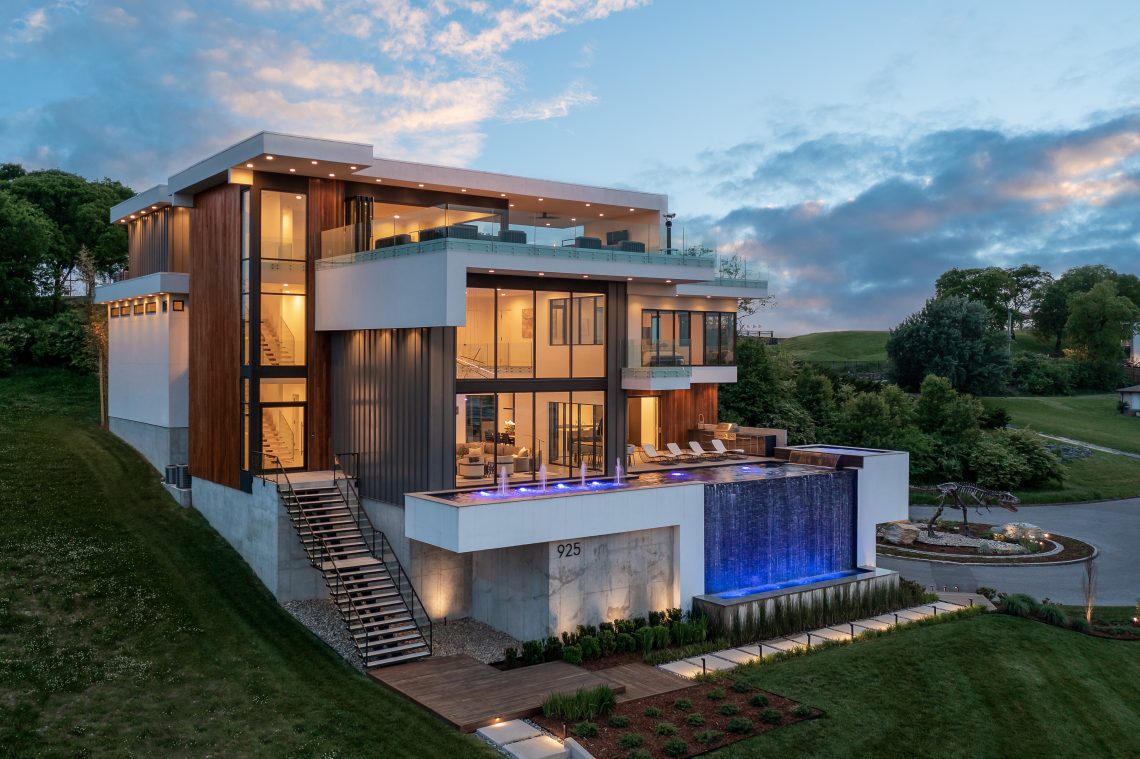By Sean Vincent O’Keefe
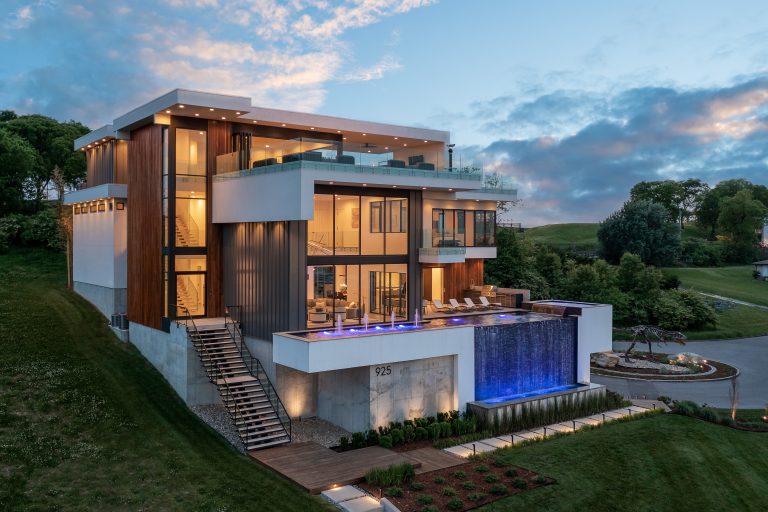
All photography courtesy of Andrew Keithly
The line stretching from inspiration to realization is long. For architect Ryan Thewes, a solo practitioner of modernist custom residential, the line he follows stretches to the source of the first truly American architectural expression. Raised in Princeton, Indiana, after showing an early aptitude for art, his parents encouraged him to put his talents to use.
“Growing up, I was told architecture was a good way to make a living with my artistic ability. However, I’m from a small town in Southern Indiana. So, before starting at Ball State, I didn’t have a good idea what architecture is,” begins Thewes. “In college, what I became fascinated with had more to do with creative harmony than my ability to draw. The trait that inspired me the most was a desire to know how things work.”
After earning his degree in architecture in 2000, Thewes set out to study design from the perspective of America’s most famous architect, Frank Lloyd Wright.
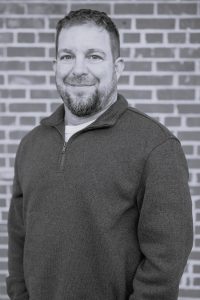
“I began studying the work of Frank Lloyd Wright, reading and observing everything I could, says Thewes. Having designed more than 1,000 structures over a creative period of 70 years, Wright played a key role in the architectural movements of the twentieth century. Along the way, Wright also mentored hundreds of apprentices. “I sought out people who apprenticed with Wright and was fortunate to work for a few. I worked for Don Erickson, who apprenticed with Wright from 1948 to 1951, and Robert Green, who apprenticed with him in 1958 and 1959. Both operated small, intimate firms where everything flowed through one source.”
Wright’s disciples were not the only mentors Thewes sought out. He also spent significant time working for Bart Prince, a wildly adventurous designer whose structures often look more like spaceships than homes. Prince’s philosophy of beginning each project wholly new, free from convention or constraint, resulted in architecture that sought to integrate resources, technology, and lifestyles in the continuous present.
“Bart Prince is one of the most creative architects working. He also operated as a solo practitioner. I worked for Bart for about four years in Albuquerque right before I started my practice in 2006.”
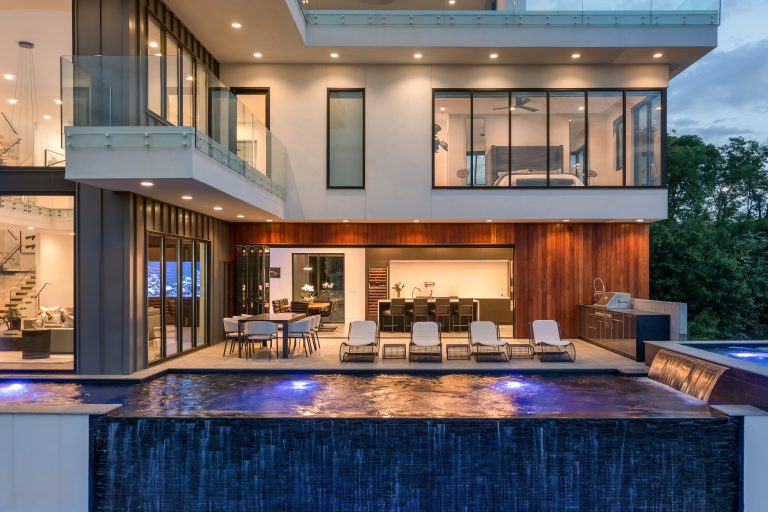
Like his mentors, Thewes practices as a design studio of one, supplementing his expertise with a cadre of draftsmen, as his workload fluctuates.
“Ninety-five percent of my work is residential. I don’t do traditional. I stick to unique modern residential.” shares Thewes. He describes himself as a Green Architect who specializes in organic architecture. As an extension of Frank Lloyd Wright’s design principles, Thewes emphasizes the home’s harmony with its surroundings and nature. Done well, the structure should appear to grow organically from the site, functioning as a cohesive addition to the natural order.
“Frank Lloyd Wright died in 1959. I studied how his work evolved during his lifetime and where some of his apprentices took it afterward,” shares Thewes.” In my practice, I imagine what Wright would do with tools like 3D modeling and the incredible building materials and products available today.”
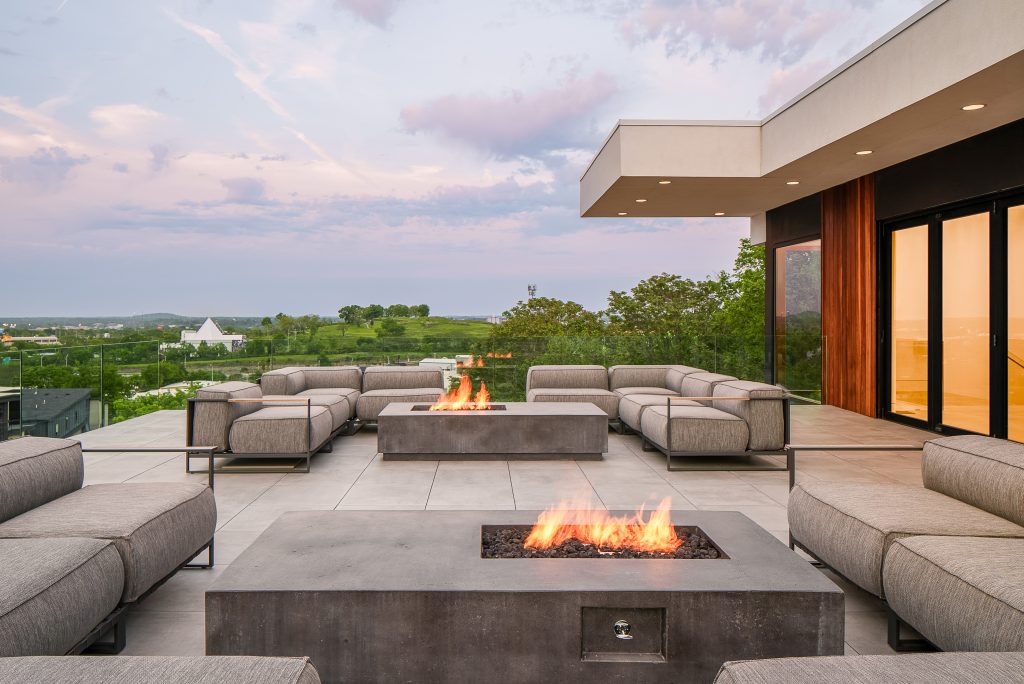
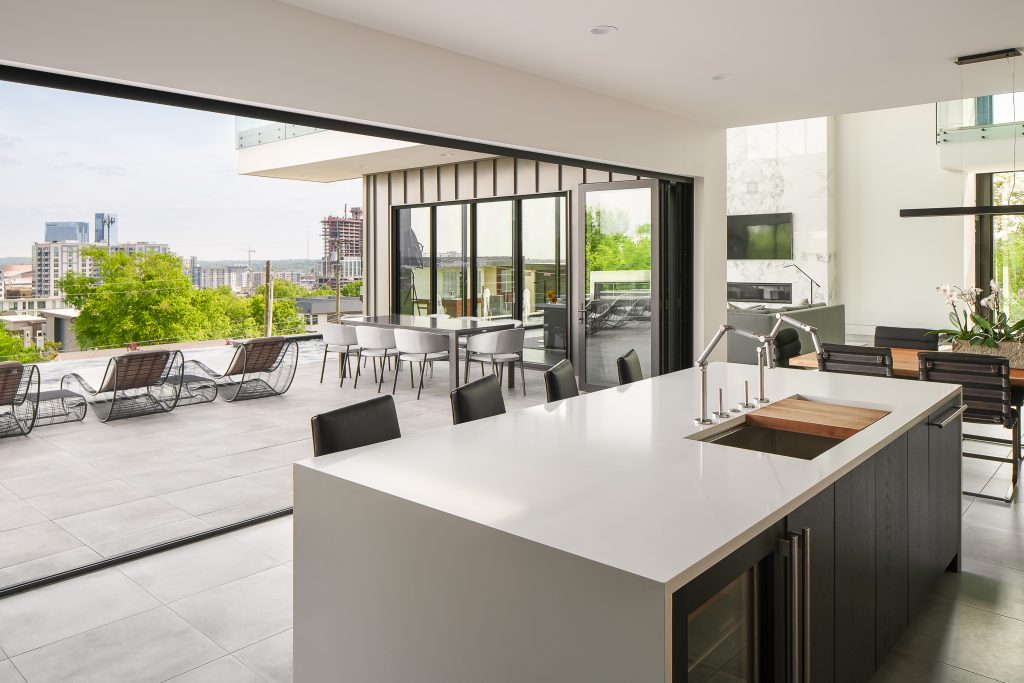
Working from his studio in Nashville, Tennessee, Thewes collaborates with clients around the U.S. to design homes custom to their site and situation. One of his finest works thus far is Waterfall House. Set into a hillside overlooking Nashville, the house equally reflects Thewes’ FLW-inspired ambitions and the client’s larger-than-life personality.
“The house is just South of Nashville’s skyscrapers. So, the main design objective was to take advantage of the view,” says Thewes of his primary intent. “Originally, my design stepped the house down the hillside. However, the client owns an excavation company. So, he wanted to dig it into the hill. I told him it would be difficult and expensive. He just laughed. It was the biggest excavation I’d ever worked with.”
Stacked against the hillside, combining glass and water, and calculated cool, Waterfall House is fit for a Bond villain. A T-Rex greets visitors from the center of the circular drive before they enter a car-collection-size garage occupying the entire ground floor. Above three floors of living space are faced with glass. Level two is the living room, dining room, kitchen, and such. Level three is a personal residence, a spacious master suite, a home office, and guest rooms. Level four is a party pad – an enormous bar, game room, and roof-deck lounge cap the house. The home’s piece de resistance is the rectangular swimming pool with an infinity edge and namesake waterfall running the length of level two and cantilevering out into space on either end.
“Digging the house into the hill required a structural site. A lot of engineering went into the walls on the ground level. A steel skeleton carries the loads,” says Thewes. As those in residential design understand, steel is unforgiving. Once placed, if anything is off, adjustments will have to occur somewhere outside of the structure. “A lot of effort went into creating a structure that could hold back the hillside, cantilever the pool and hot tub, and deliver a pleasing building form without compromising the client’s goals.”
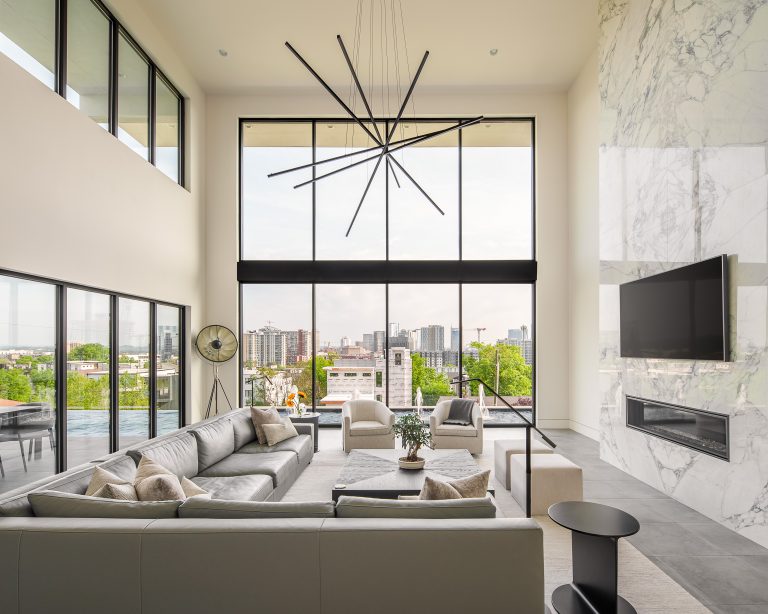
Though Thewes still likes to draw his lines, he never works alone. Beyond structural and MEP, all his projects involve the services of numerous consultants ranging from lighting to landscaping, acoustics, A/V, technology, and more. In the case of Waterfall House, decision-making also involved a thoughtfully invested client.
“Being an engineer with a successful excavation business, this client was right there with us in every meeting, participating in the problem-solving process. He loved it,” continues Thewes. Inside, the decor reads Mr. Big, as well. A minimalist palette of marbled gray and white is framed in black, with city views celebrated from basically everywhere. A 5,000-gallon fish tank animates the wall between the living and dining areas. Beside it, a gold-plated gun framed in reclaimed wood poses as a curiosity piece. The owner’s focus was the cityscape, so Thewes used operable window walls everywhere. The soft grey tile carries across thresholds, which open onto exterior decks, eliminating any visual distinction between inside and out. “In terms of interior finish materials, high-end, and low maintenance is what this homeowner was looking for.”
While Waterfall House’s interior may be minimalist, Thewes’ design intent never is. Following Frank Lloyd Wright’s vision for architecture as a natural extension of the site, Thewes believes homes should reflect the best design knowledge of our times.
“Early on in my practice, I had a client who wanted to follow the design principles established by the Passive House Institute, founded in 1996 in Germany. Passive principles involve creating an air-tight, highly insulated building form and using Energy Recovery Ventilators to balance indoor air quality and thermal comfort,” he concludes. Along with specifying premium windows and doors and eliminating thermal bridges in the building envelope, these simple measures result in houses that live better. “We have so many products and technologies at our disposal that our houses should be getting increasingly efficient, healthier and more enjoyable. Frank Lloyd Wright improved the homes he designed one house at a time. That’s good for everybody.”

Sean Vincent O’Keefe is an architecture and construction writer who crafts stories for Technology Designer and others based on 20 years of experience and a keen interest in the people who make projects happen.


